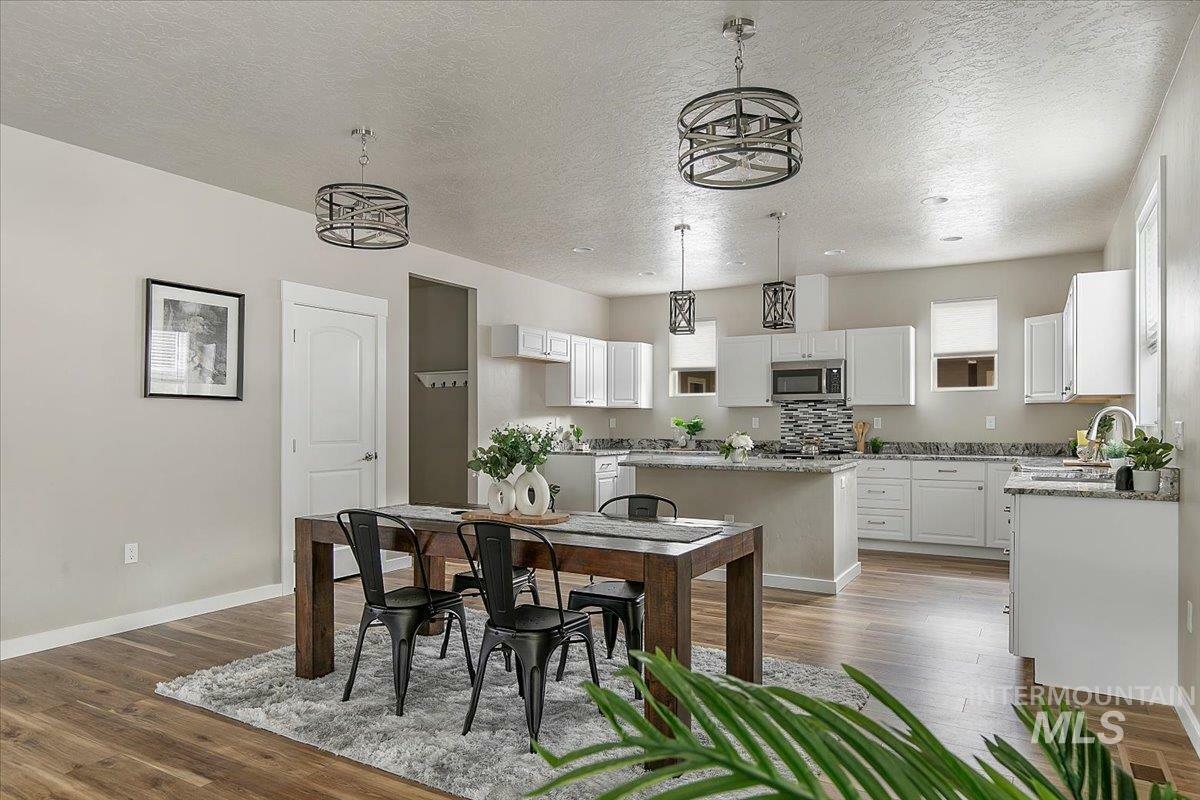


Listing Courtesy of:  INTERMOUNTAIN MLS IDX / Homes Of Idaho
INTERMOUNTAIN MLS IDX / Homes Of Idaho
 INTERMOUNTAIN MLS IDX / Homes Of Idaho
INTERMOUNTAIN MLS IDX / Homes Of Idaho 35 Wapiti Ct. Garden Valley, ID 83622
Active (154 Days)
$675,000
MLS #:
98922155
98922155
Taxes
$250(2024)
$250(2024)
Lot Size
6,970 SQFT
6,970 SQFT
Type
Single-Family Home
Single-Family Home
Year Built
2024
2024
School District
Garden Valley School District #71
Garden Valley School District #71
County
Boise County
Boise County
Community
South Fork Landing
South Fork Landing
Listed By
Jennifer Sumner, Homes Of Idaho
Source
INTERMOUNTAIN MLS IDX
Last checked Jan 30 2025 at 10:52 PM GMT+0000
INTERMOUNTAIN MLS IDX
Last checked Jan 30 2025 at 10:52 PM GMT+0000
Bathroom Details
Interior Features
- Electric Water Heater
- Granite Counters
- Kitchen Island
- Pantry
- Walk-In Closet(s)
- Dual Vanities
Subdivision
- South Fork Landing
Lot Information
- Standard Lot 6000-9999 Sf
Property Features
- Fireplace: One
- Fireplace: 1
Heating and Cooling
- Wood
- Forced Air
- Central Air
Homeowners Association Information
- Dues: $271/Quarterly
Flooring
- Engineered Vinyl Plank
- Carpet
- Tile
Exterior Features
- Roof: Composition
Utility Information
- Utilities: Sewer Connected
School Information
- Elementary School: Garden Vly
- Middle School: Garden Valley
- High School: Garden Valley
Garage
- Attached Garage
Parking
- Total: 2
- Attached
Living Area
- 2,792 sqft
Location
Listing Price History
Date
Event
Price
% Change
$ (+/-)
Jan 23, 2025
Price Changed
$675,000
-3%
-20,000
Dec 04, 2024
Price Changed
$695,000
-7%
-54,000
Estimated Monthly Mortgage Payment
*Based on Fixed Interest Rate withe a 30 year term, principal and interest only
Listing price
Down payment
%
Interest rate
%Mortgage calculator estimates are provided by Better Homes and Gardens Real Estate LLC and are intended for information use only. Your payments may be higher or lower and all loans are subject to credit approval.
Disclaimer:  IDX information is provided exclusively for consumers personal, non-commercial use, that it may not be used for any purpose other than to identify prospective properties consumers may be interested in purchasing. IMLS does not assume any liability for missing or inaccurate data. Information provided by IMLS is deemed reliable but not guaranteed. Last Updated: 1/30/25 14:52
IDX information is provided exclusively for consumers personal, non-commercial use, that it may not be used for any purpose other than to identify prospective properties consumers may be interested in purchasing. IMLS does not assume any liability for missing or inaccurate data. Information provided by IMLS is deemed reliable but not guaranteed. Last Updated: 1/30/25 14:52
 IDX information is provided exclusively for consumers personal, non-commercial use, that it may not be used for any purpose other than to identify prospective properties consumers may be interested in purchasing. IMLS does not assume any liability for missing or inaccurate data. Information provided by IMLS is deemed reliable but not guaranteed. Last Updated: 1/30/25 14:52
IDX information is provided exclusively for consumers personal, non-commercial use, that it may not be used for any purpose other than to identify prospective properties consumers may be interested in purchasing. IMLS does not assume any liability for missing or inaccurate data. Information provided by IMLS is deemed reliable but not guaranteed. Last Updated: 1/30/25 14:52


Description